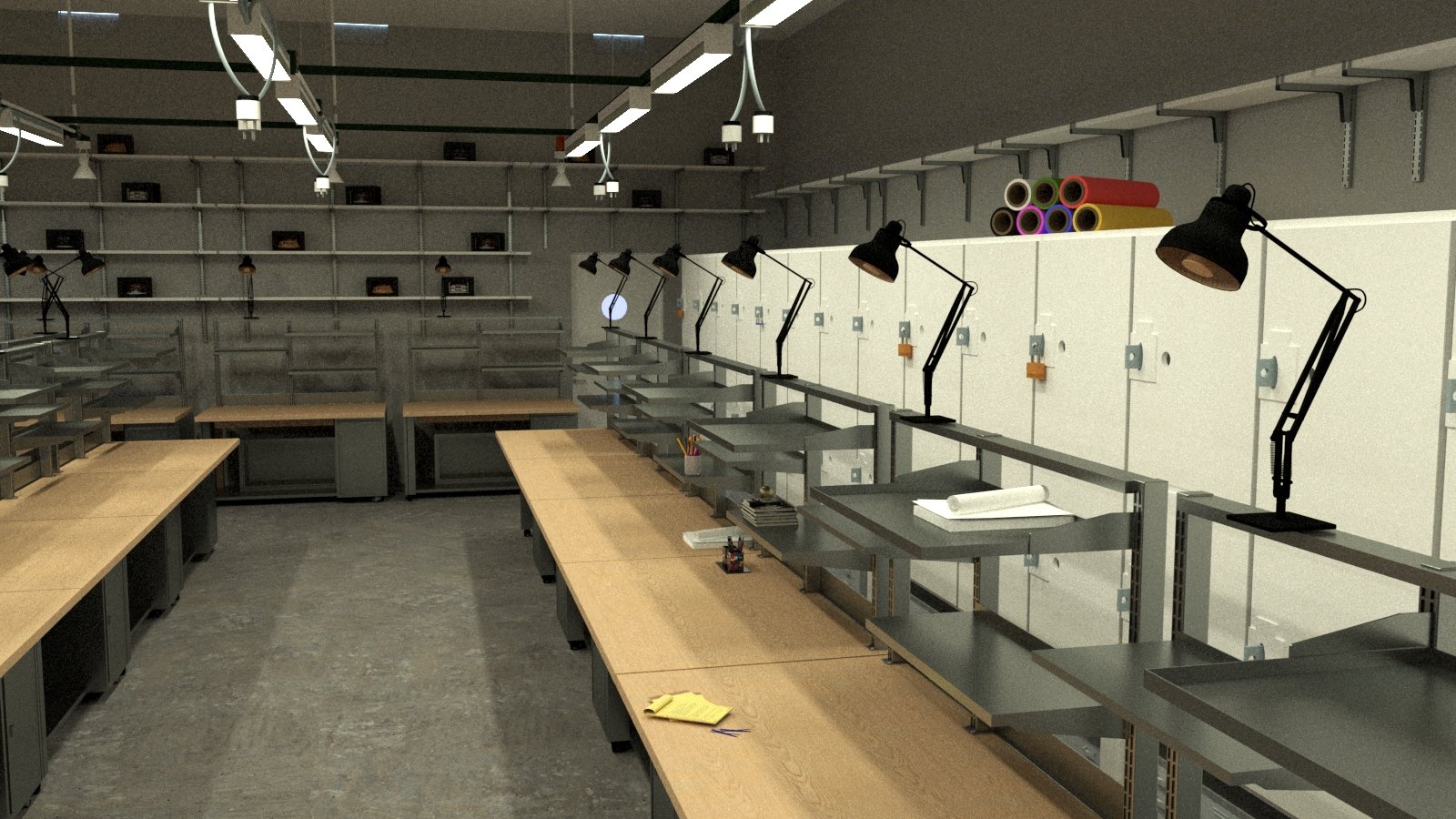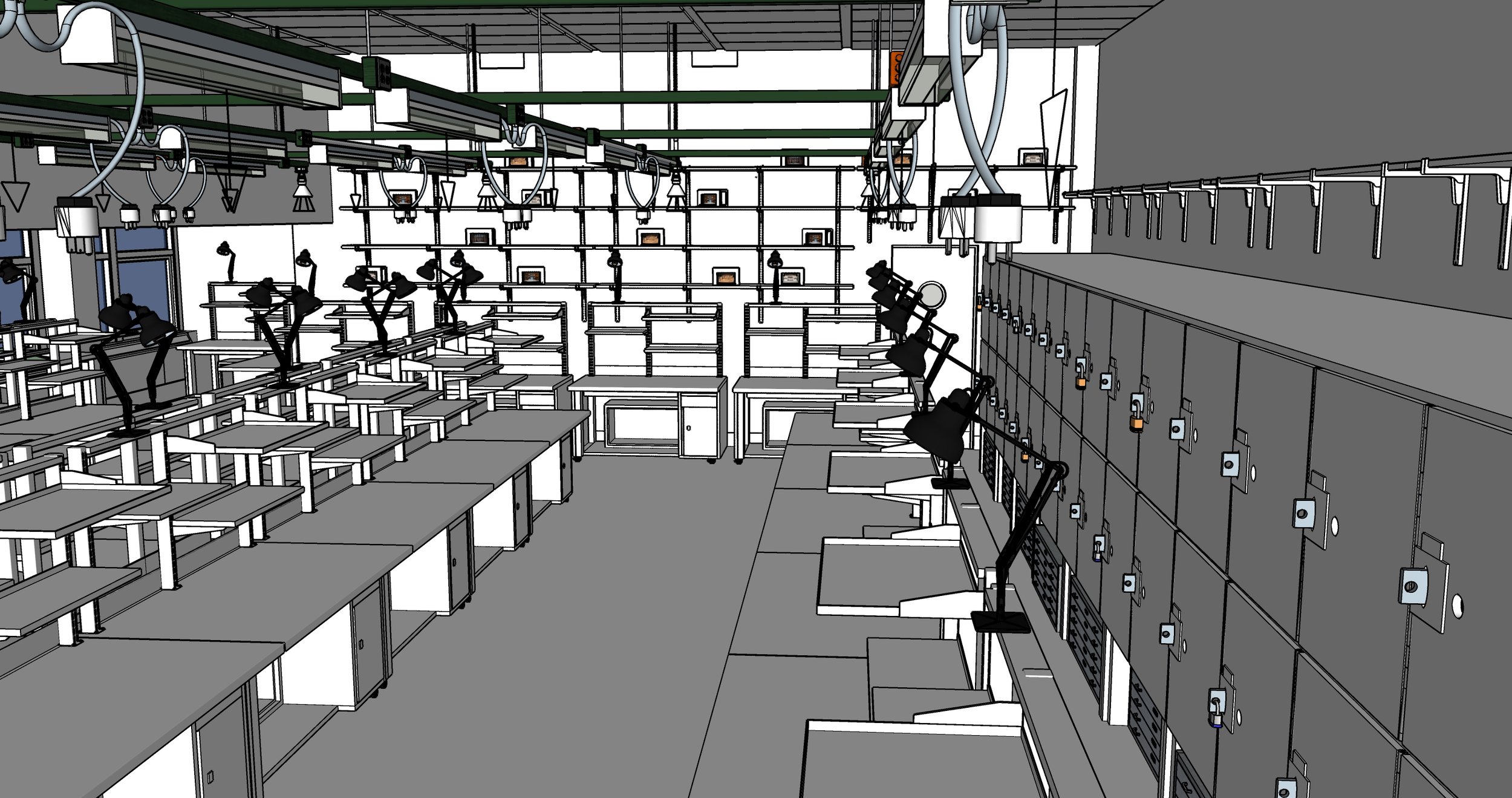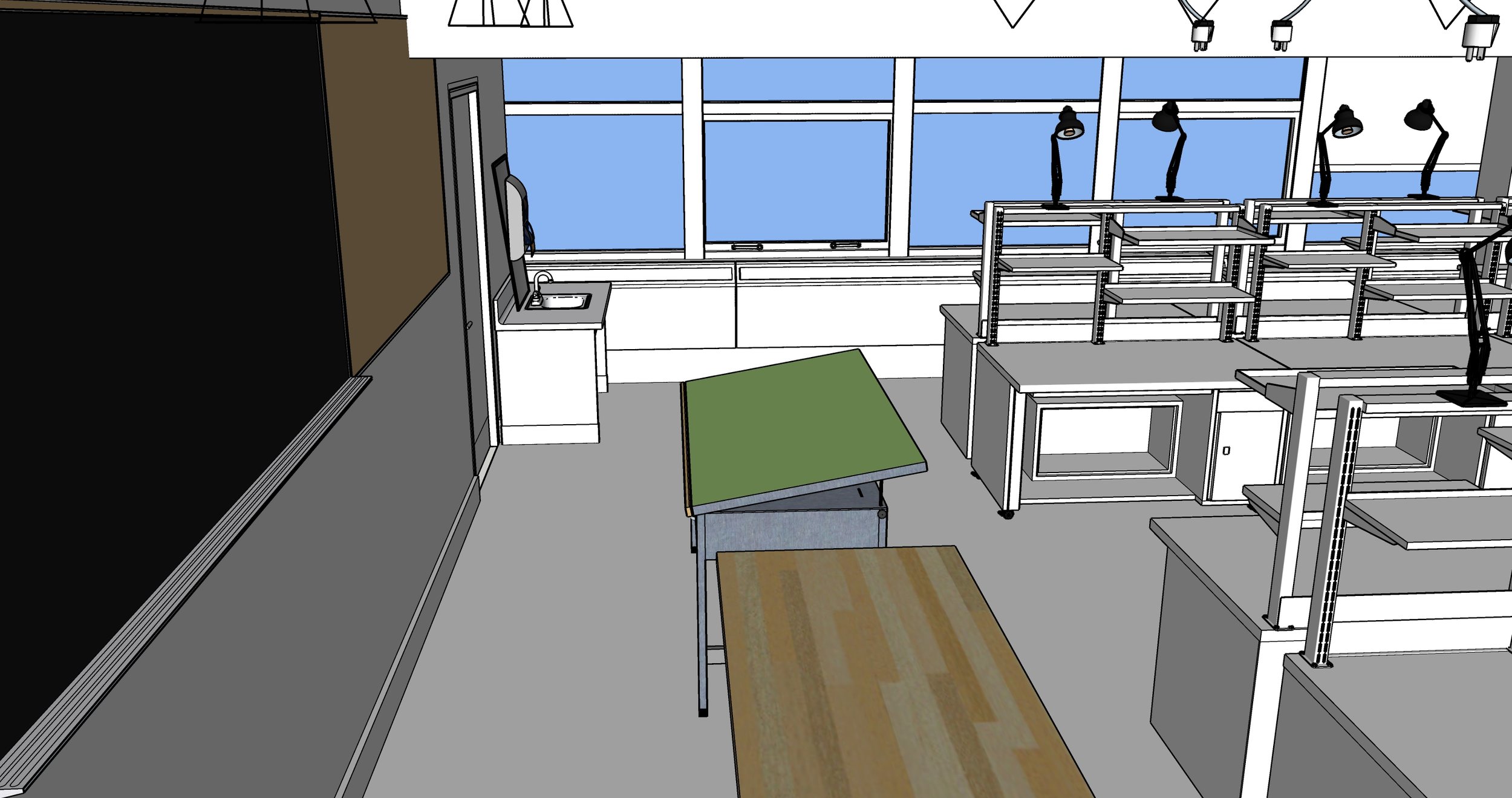Walgreen Drama Center Design Studio
CAD Model
Measured and scaled CAD model of the University of Michigan’s Walgreen Drama Center Design Studio, rendered through Sketchup and V-ray in Spring 2021.



Measured and scaled CAD model of the University of Michigan’s Walgreen Drama Center Design Studio, rendered through Sketchup and V-ray in Spring 2021.


